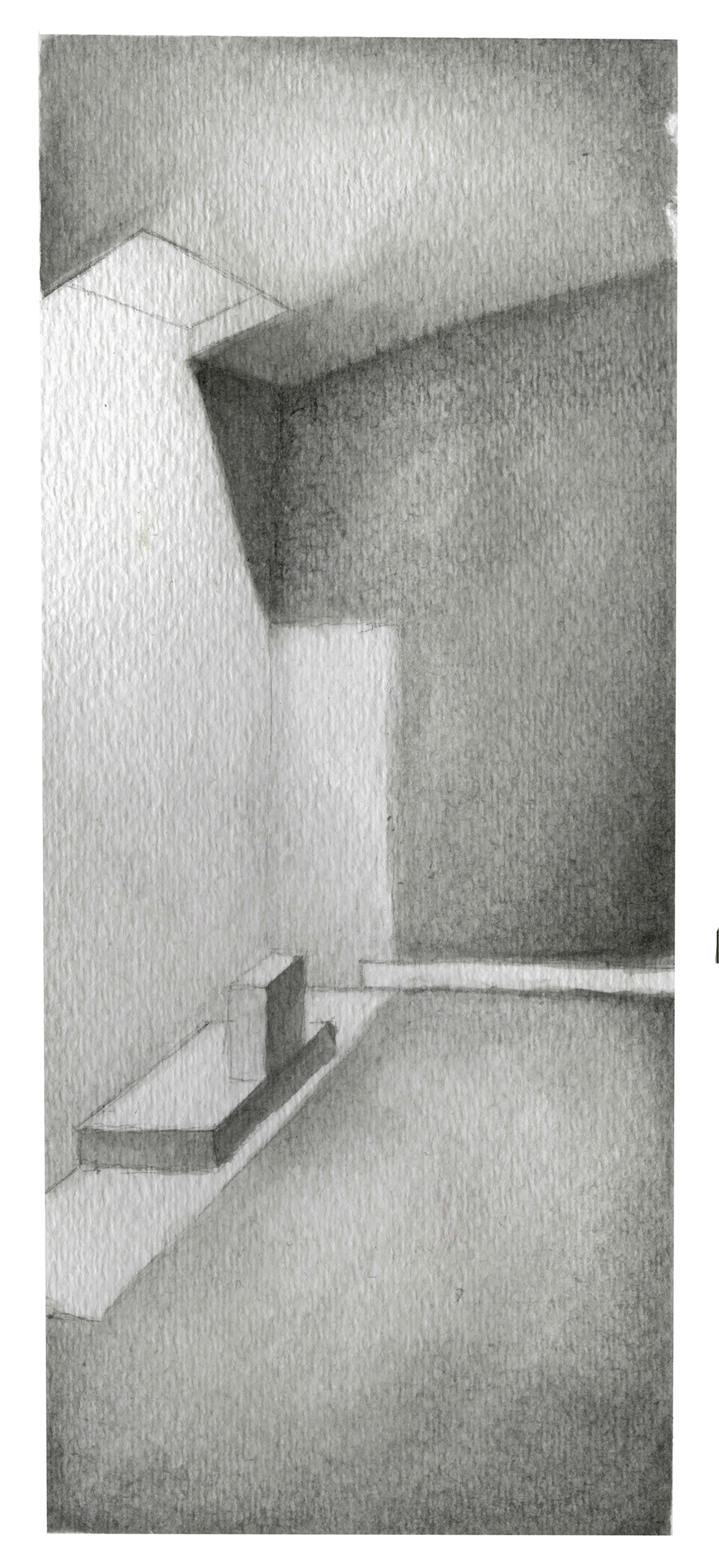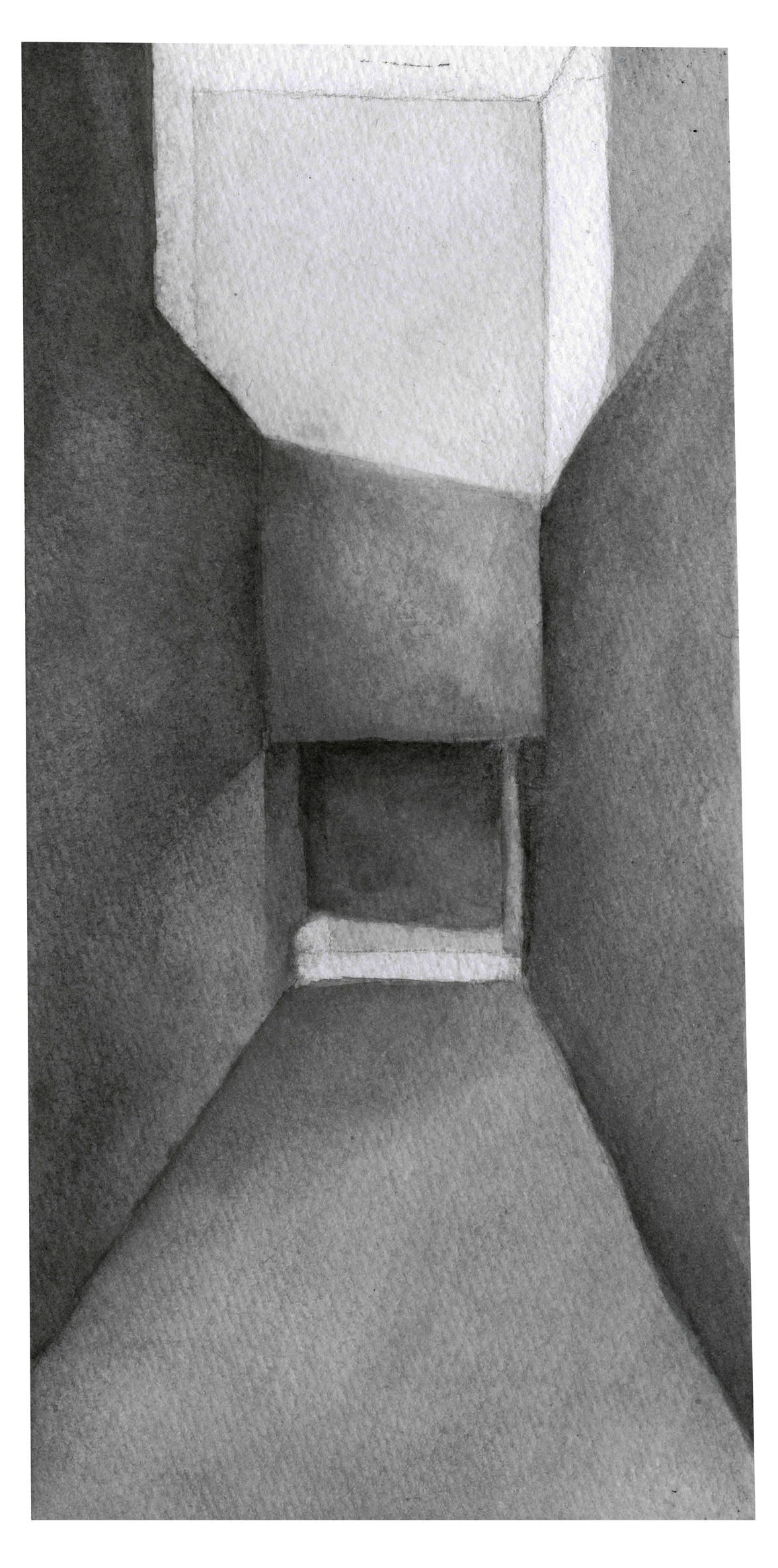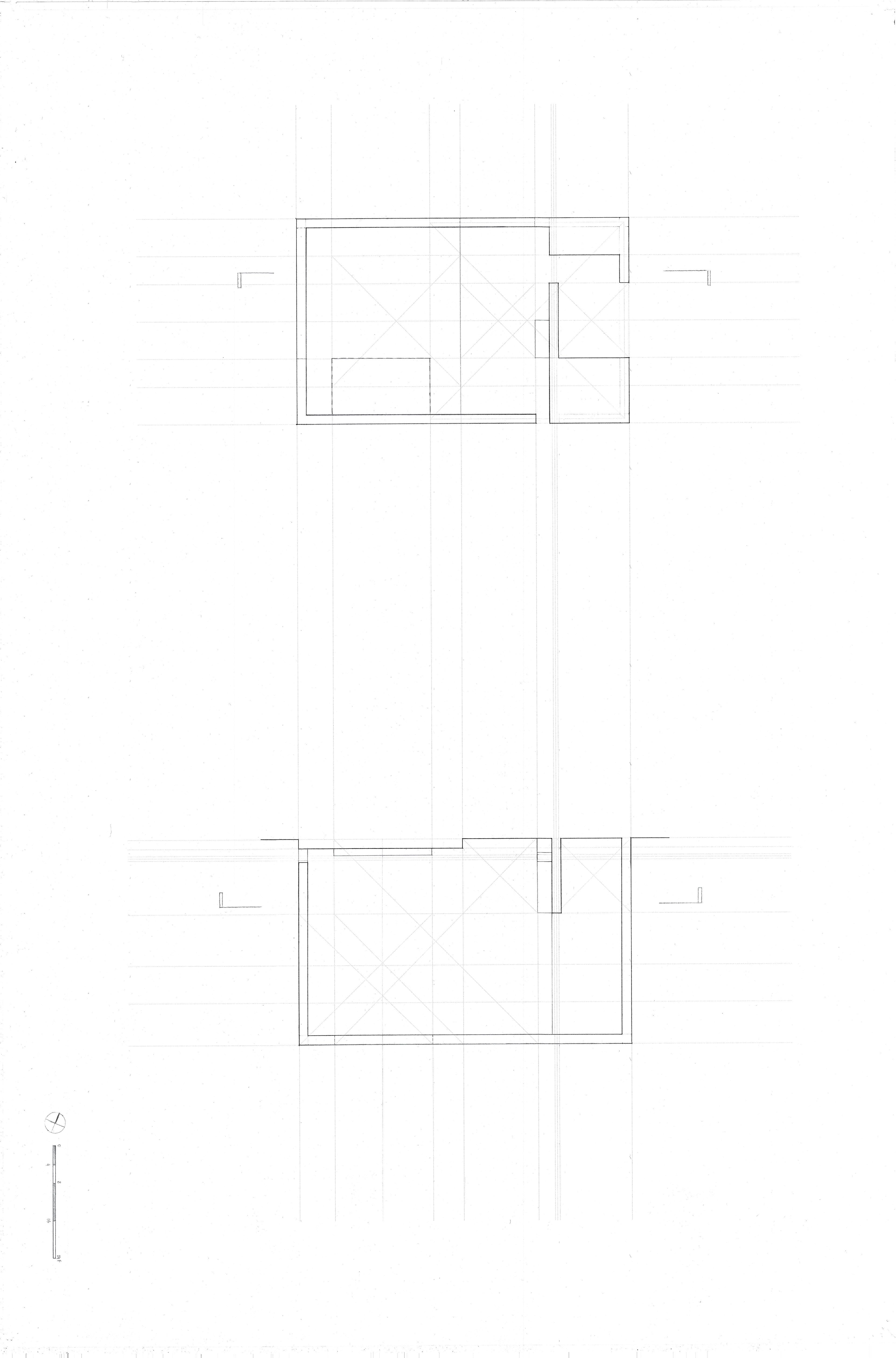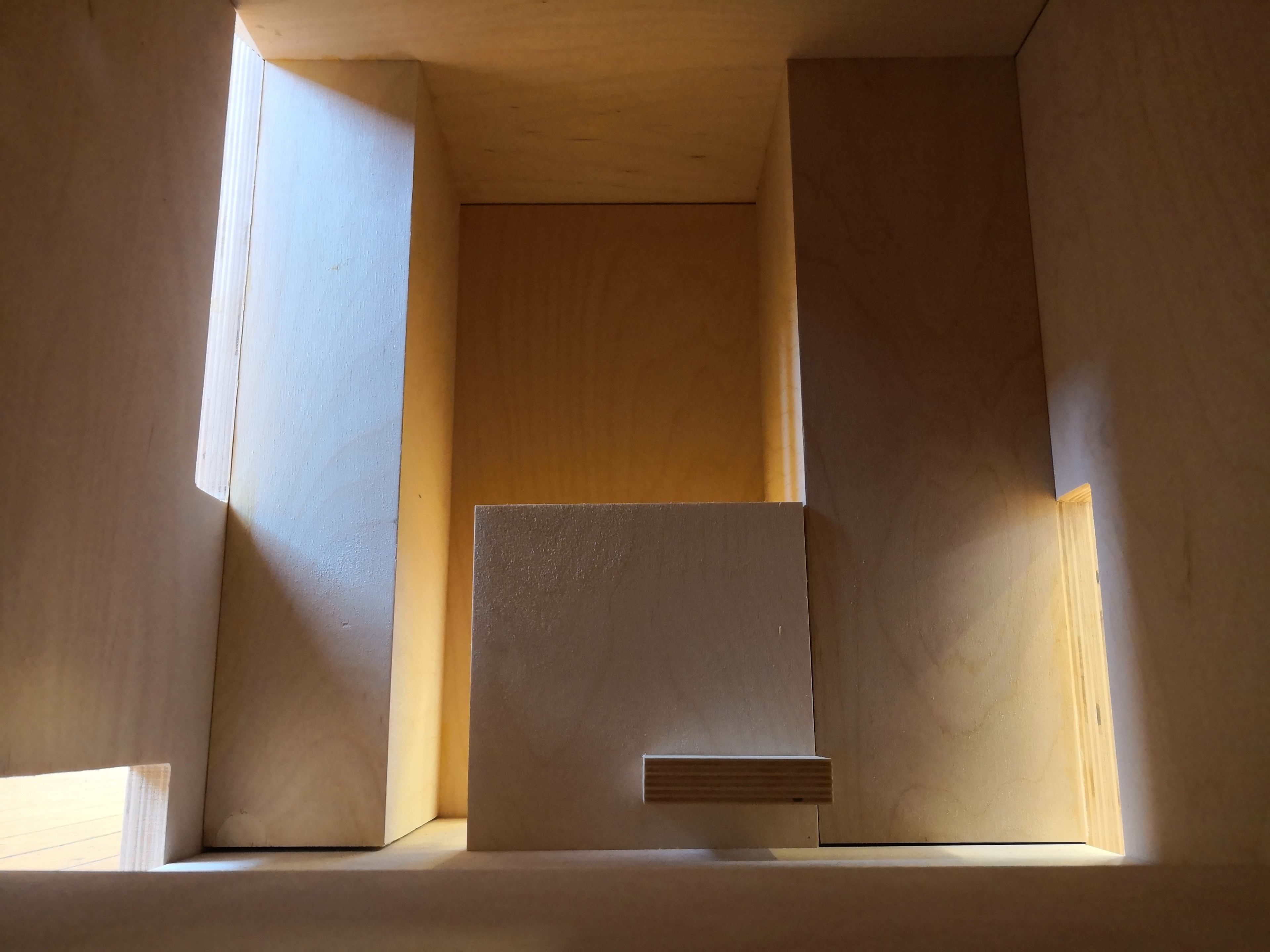Senses can help guide the sequence and enhance spatial experiences. For instance, the use of trees or fountains in a site changes the background noise of the area, hinting at a change in space and also becomes part of the sequence. The change in elevation inside or outside an architecture also serves to enhance spatial hierarchies, and creates a different architectural experience.
In this project, light is used to divide the chapel into different “sections”, thus creating hierarchies to these spaces. The opening on the ceiling frames the altar space, which provides an overhead holy light that shines upon the most important space in the chapel. The set of openings on the sides frame the transition space between the compressed entrance and the interior gathering space (s seen in the photo to the left). The lack of light in the compressed entrance provides contrast to the rest of the chapel, especially the brightly lit altar during daytime.
Duration: 3 Weeks
Instructors: Chris Minnerly, Jonathan Kline






The plan generated section drawing set incorporates critical composition and the use of multiple mediums, which helps to further define and manipulate the space of the chapel and site. The dashed lines in the openings of the chapel drawings reveal the source of light and sense of spatial hierarchy, the site plan section drawings reveal the sequence upon entering the chapel and various elevation changes with platforms and reorientation with trees and facilities.
Light in the chapel is utilized to guide the sequence of walking through space and reorienting, as well as creating spatial hierarchy through the intensity and source of light; the sequence in the site is created through the guidance of platforms, reorientation guided by trees, bell tower, and wash area.

