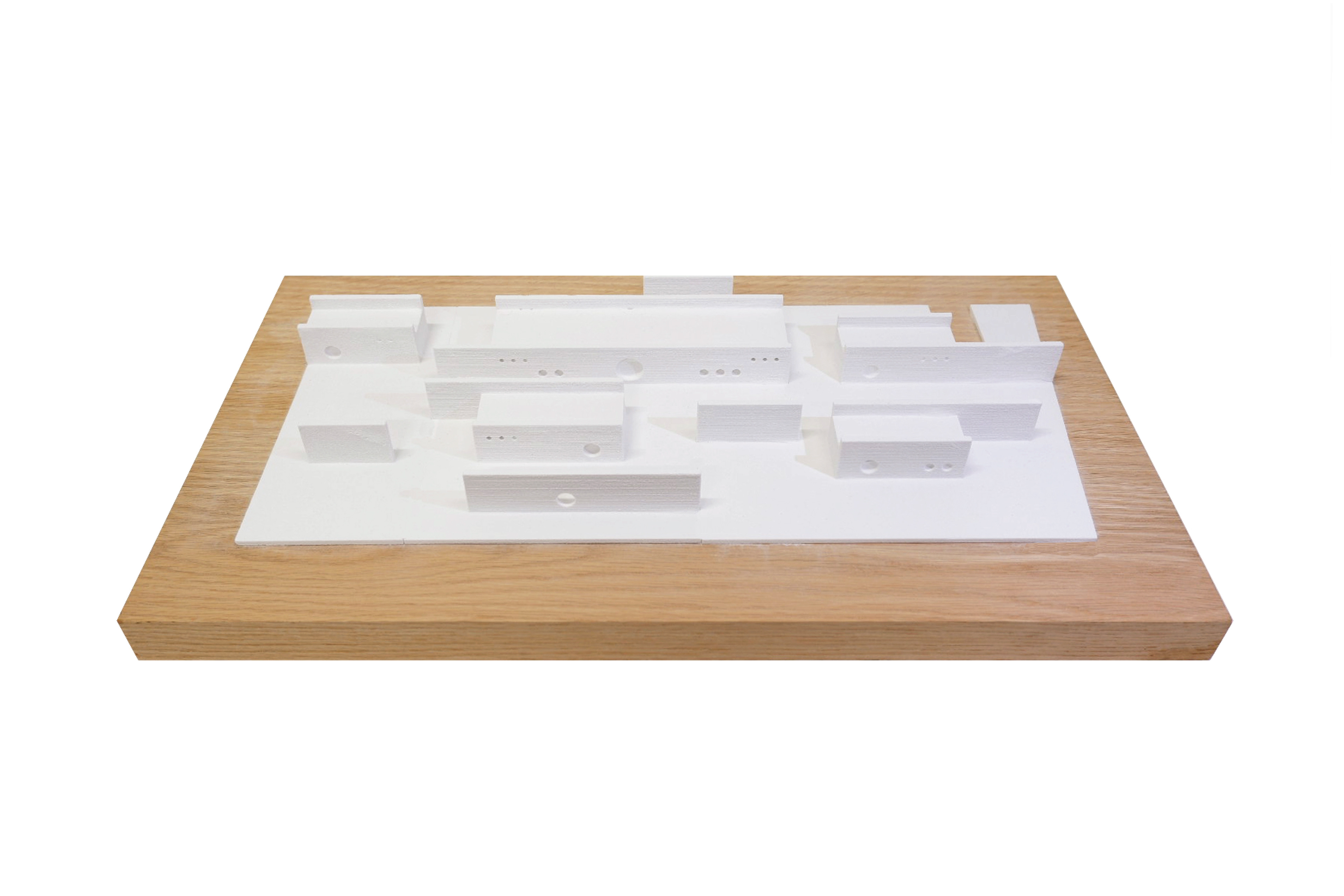The Almono Greens Complex project is situated on parcels 61-64 in the flats district of the Almono site, Pittsburgh, which is in close proximity to the Hazelwood neighborhood. After studying the Almono site and its relationship with the adjacent neighborhoods, the factory and housing are used as a means to create a more direct connection between the residents and the vacant lands.
The project explores the potential of regenerative material flows and harvested building materials in the context of Pennsylvania agriculture. It focuses specifically upon the ecologies of industrial hemp to consider the prospects of farming, processing, and building with hemp in the postindustrial landscape of southwestern Pennsylvania.
Duration: 3 months
Collaborator: Xiaoyu Kang
Instructor: Jeremy Ficca
1.0 Research Atlases
The research is structured under the three categories of (1) Extractive Materiality, (2) Bio/Earthen Materiality, (3) Hemp Materiality. This research deepens our understanding of the unsustainable status quo for material and construction while revealing the emerging potential of regenerative and environmentally sensitive materials.
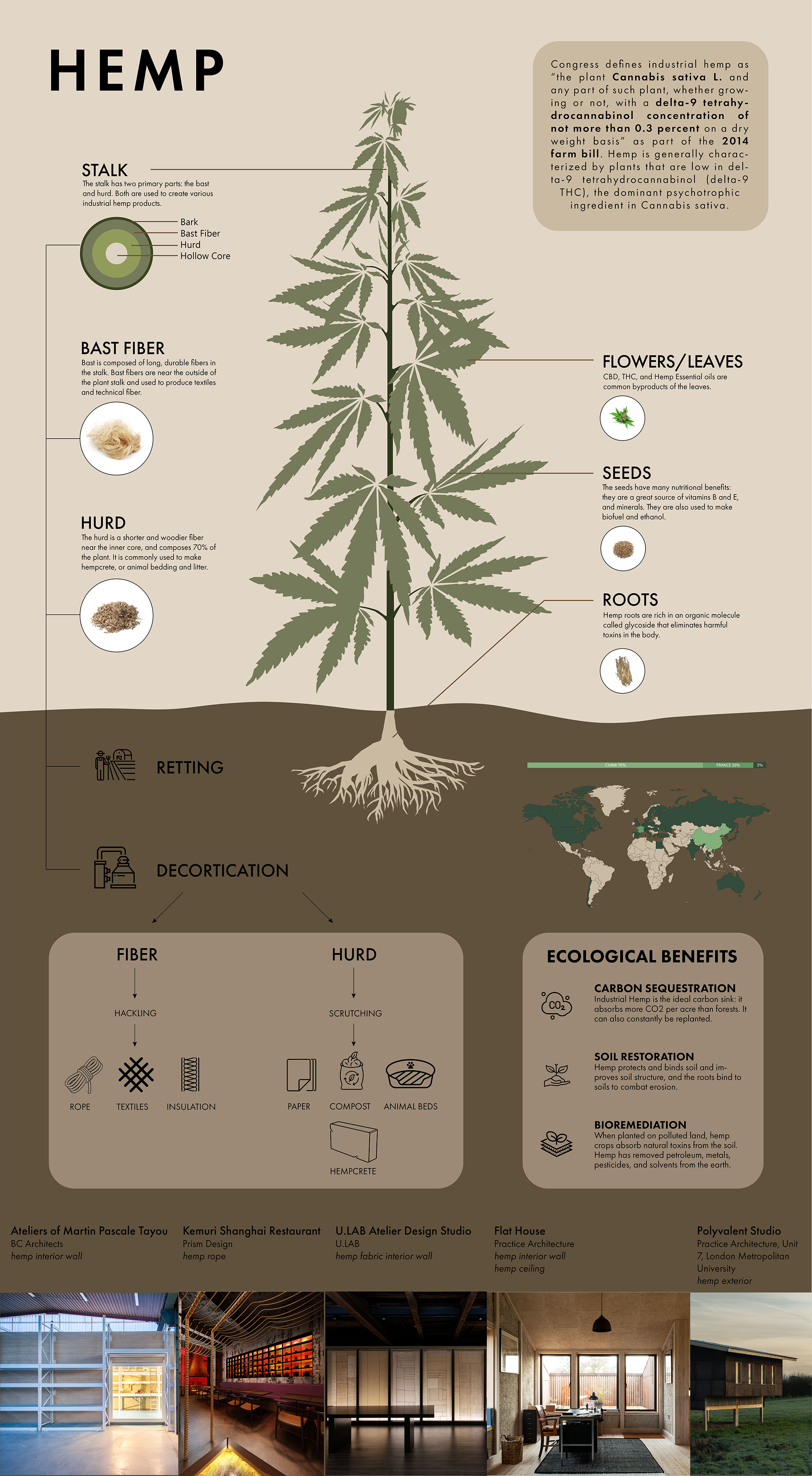

2.0 Positioning the Project
Using the preceding phase of research as a basis, our team outlined a set of priorities and motivations that situate our work within the overarching theme of the studio. The process yields a series of questions that are informed by the constraints of place, program, and material process. Through confronting the non-extraction, urban agricultural practices, and bio-based materiality, this process will lay the groundwork for the conceptual basis of the project and therefore must be given ample attention.
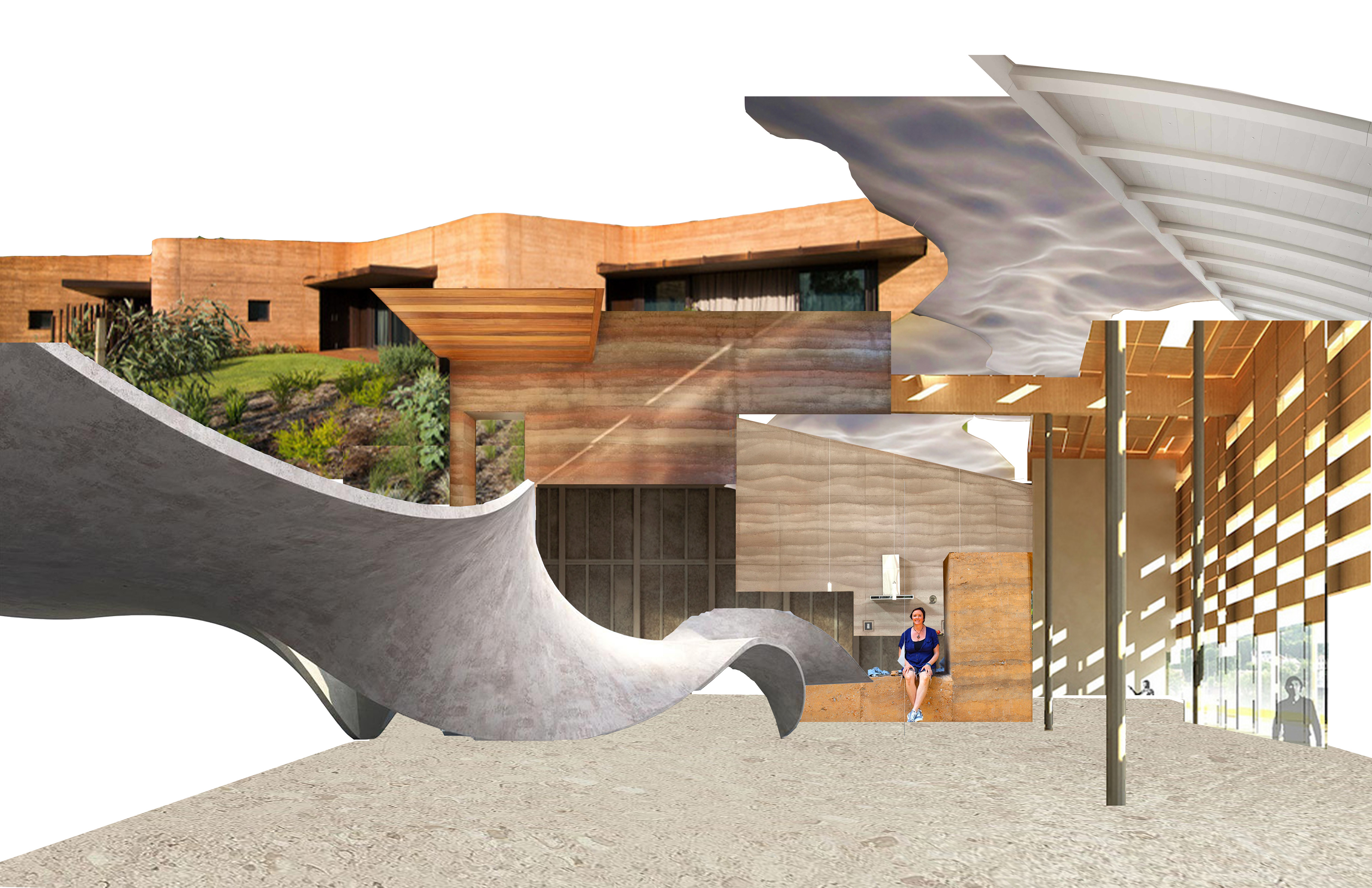

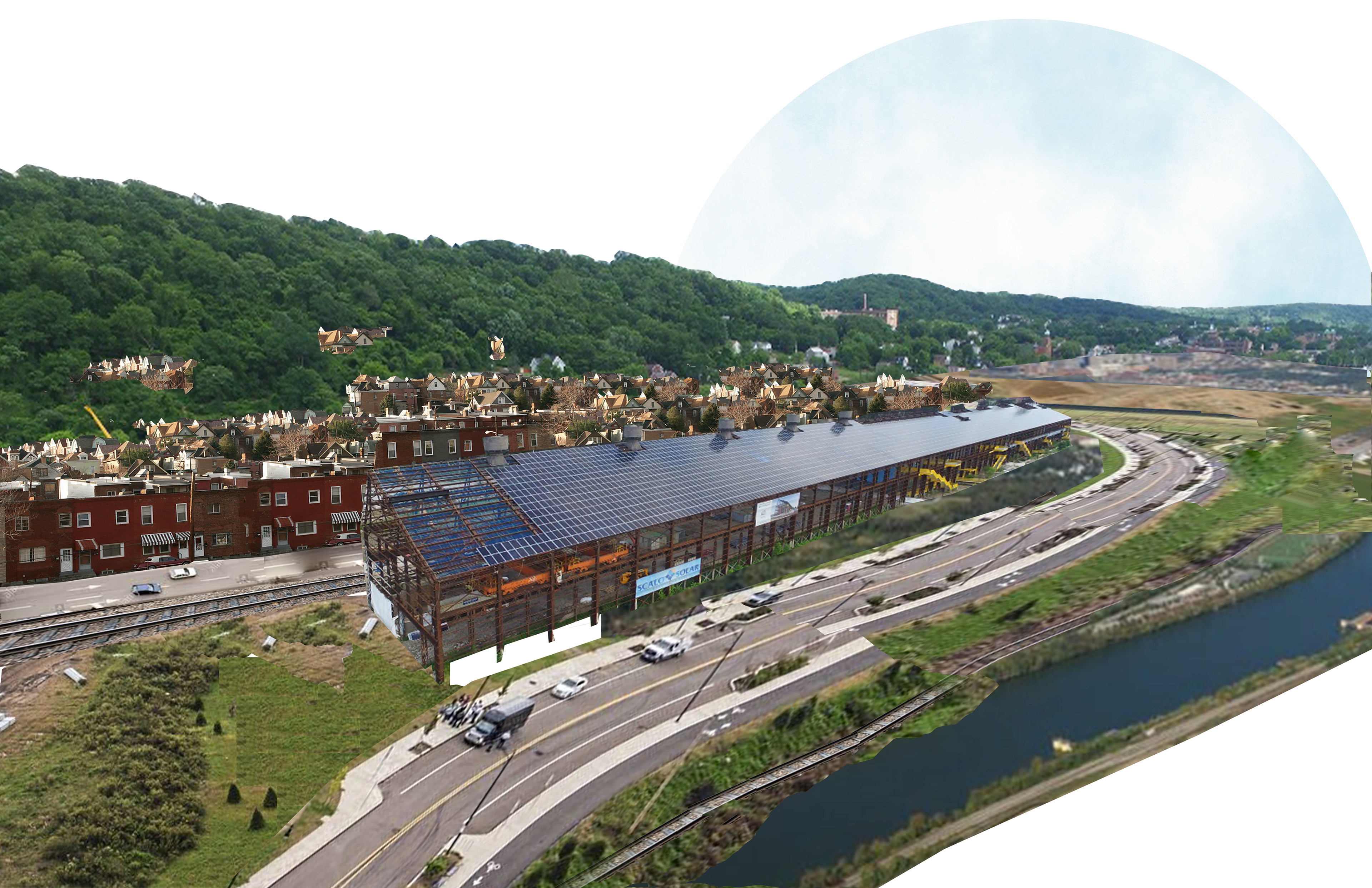

3.0 Project Development
The directionality and spacings of the complex are inspired and guided by the rows of the farmland, which are structured through a language of hempcrete walls flowing from the neighborhood to the river. Occupiable spaces are inserted in between the hempcrete walls, and that relationship stays throughout the whole complex. The hempcrete walls are 3’ thick and are built slightly taller than the occupiable spaces to create a sense of monumentality and strengthen the insertion relationship between the walls and the occupiable spaces.
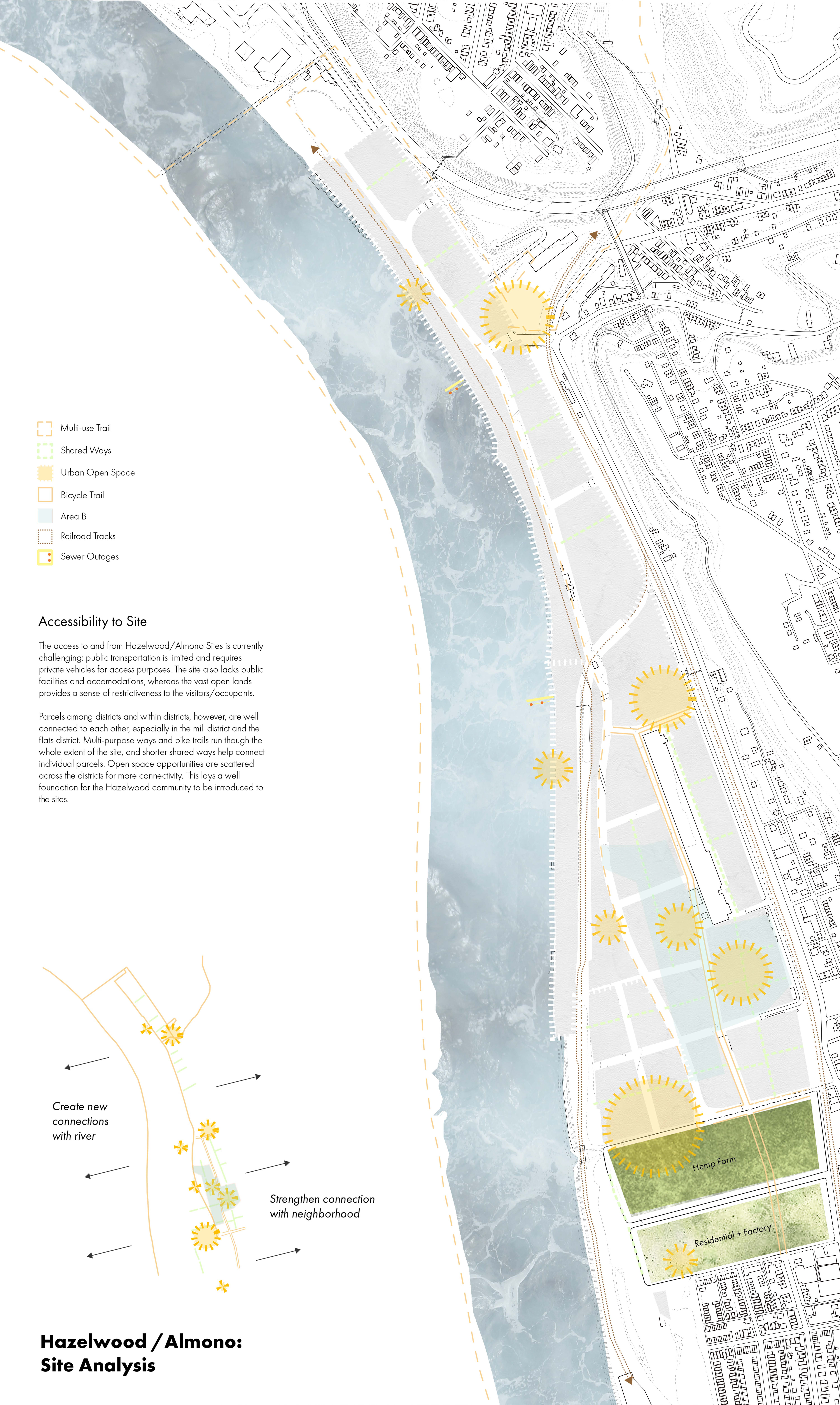
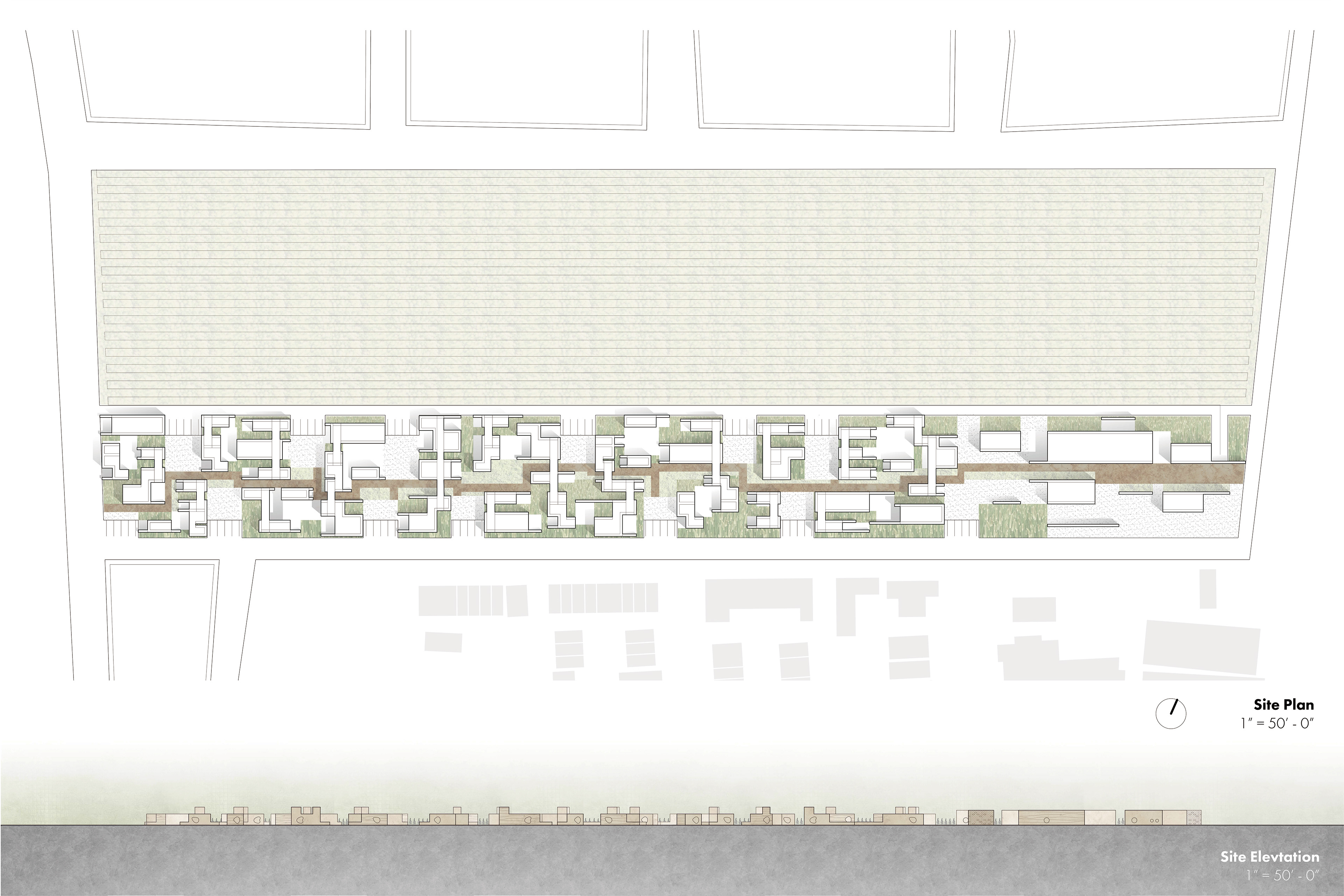
The factory serves as a generator for harvested hemp products to be transformed into building materials, which are then delivered down the parcels to build housings directly adjacent to them. The site strategy elaborates on the concept of Urban Farming, which is the practice of cultivating, processing, and distributing harvests in or around urban areas. By placing the farm, the factory, and the housing in close proximity to each other, the connection is strengthened between the parts to the whole system, as well as the flow of materials throughout this complex.

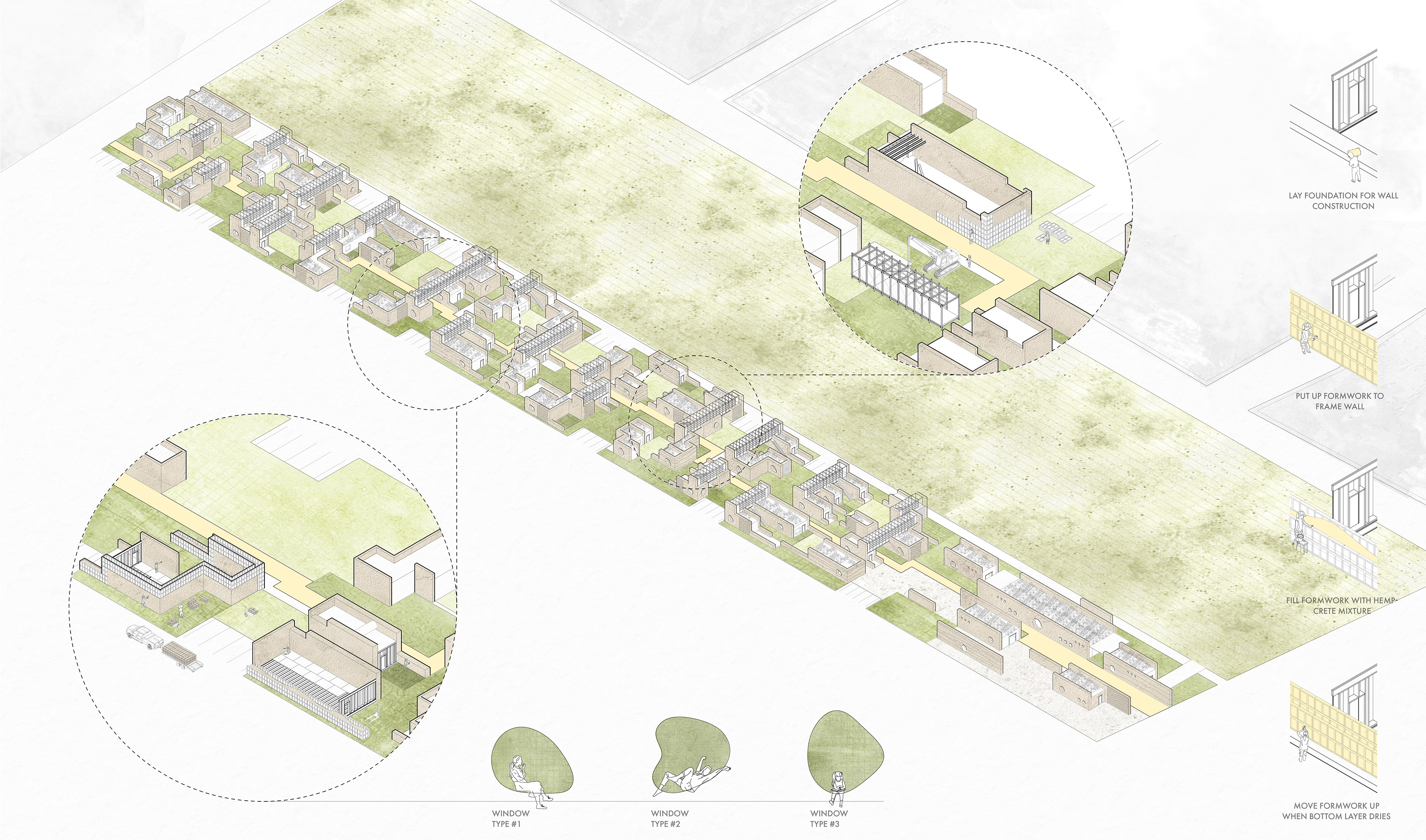
The factory is divided into individual parts based on the different functions that happen within it, with the main flow being storage for raw materials, processing space, and storage for processed materials. The secondary flows consist of the office space for the factory, as well as storage for mechanical farming equipment. The materials then flow directly into the housing site for housing construction.
The housing would be constructed in different phases: originating from the facility, the houses will slowly be built along with the site. The central alleyway will first be constructed to mark the intended growth of the site. Both facility and housings remain as one floor only, and the roof of them are taken advantage of as gardening opportunities.
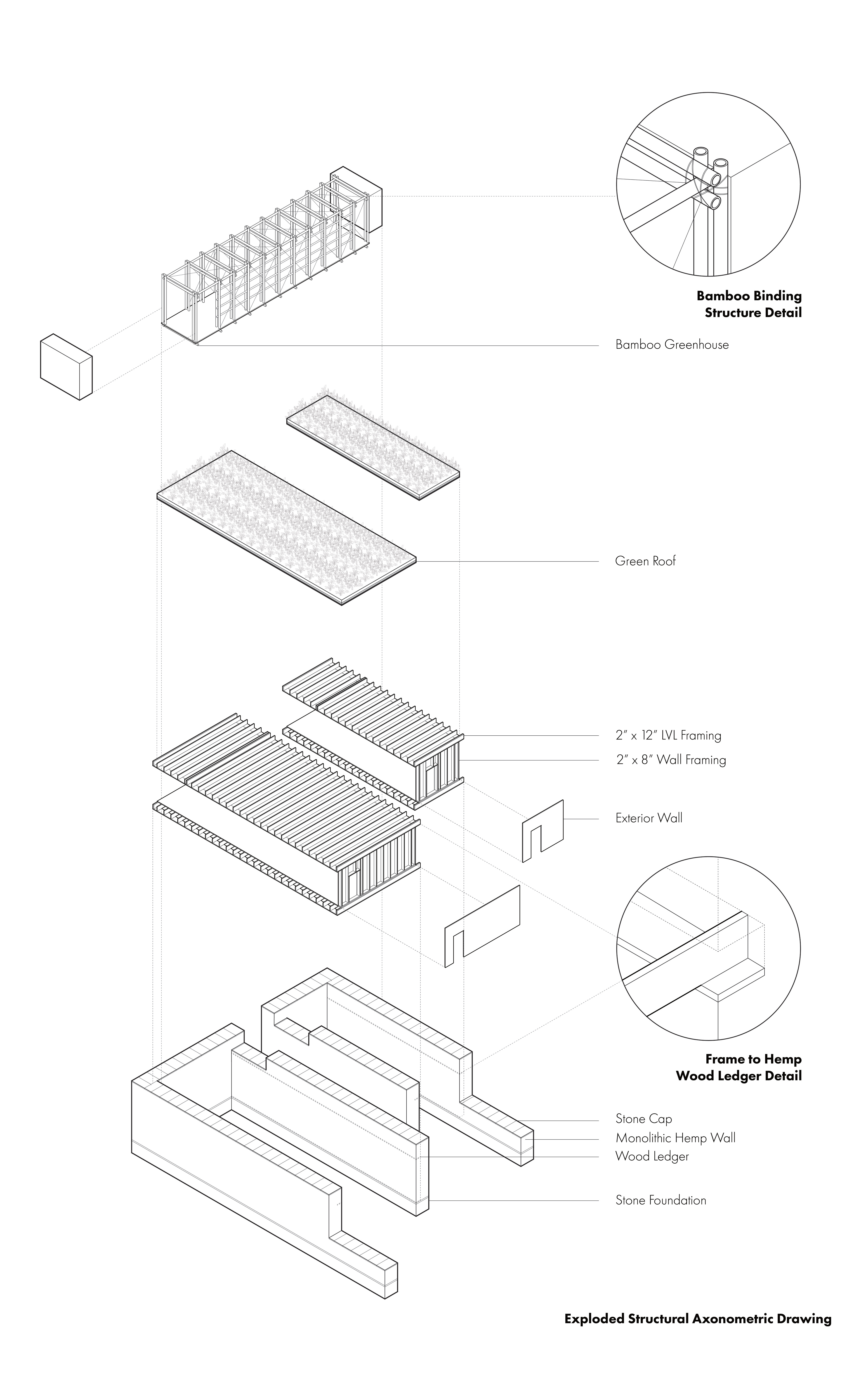
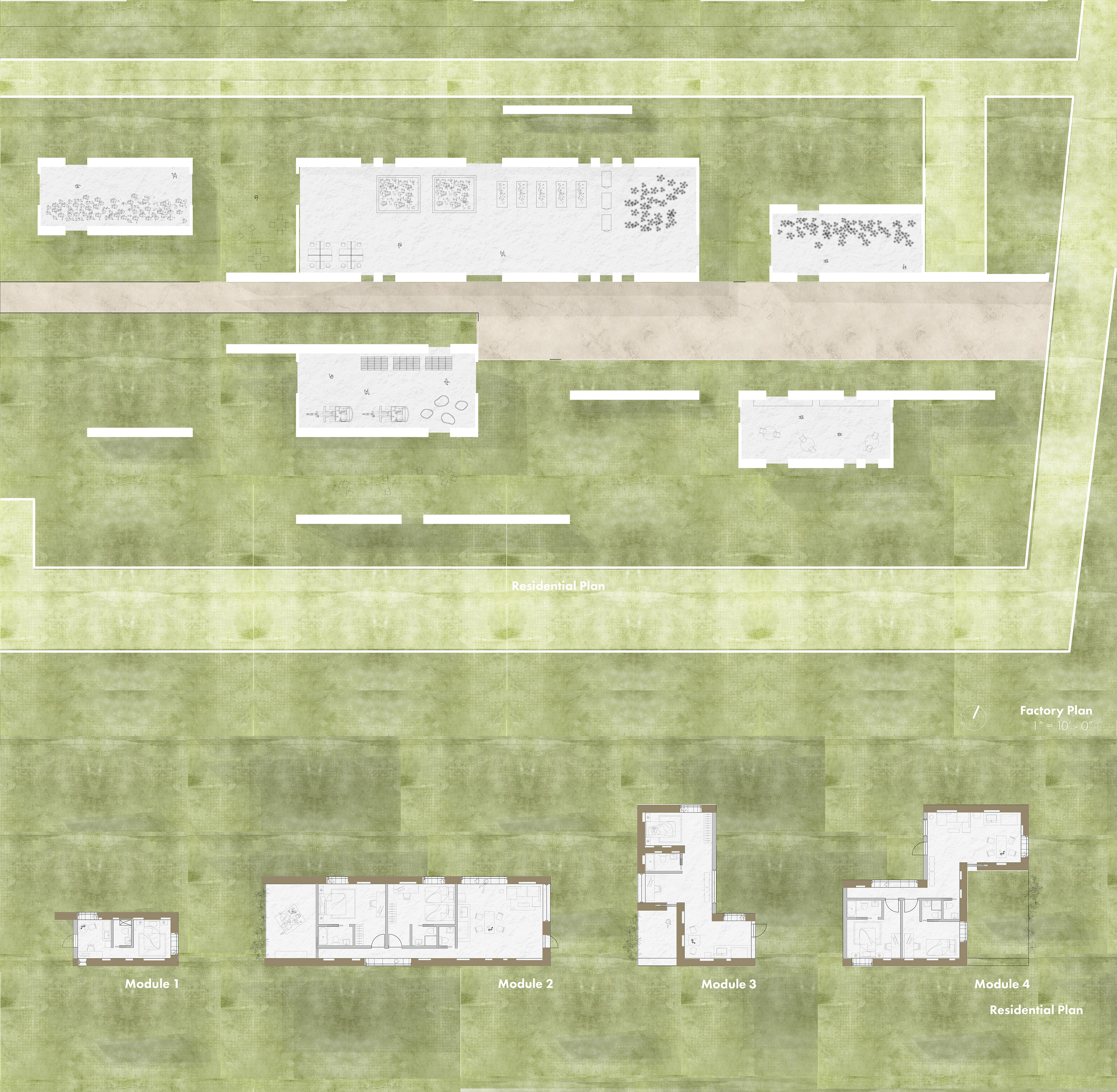
The factory, or facility, serves as a generator for harvested hemp products to be transformed into building materials, which are then delivered down the parcels to build housings directly adjacent to them. The site strategy elaborates on the concept of Urban Farming, which is the practice of cultivating, processing, and distributing harvests in or around urban areas.


Model Photos
